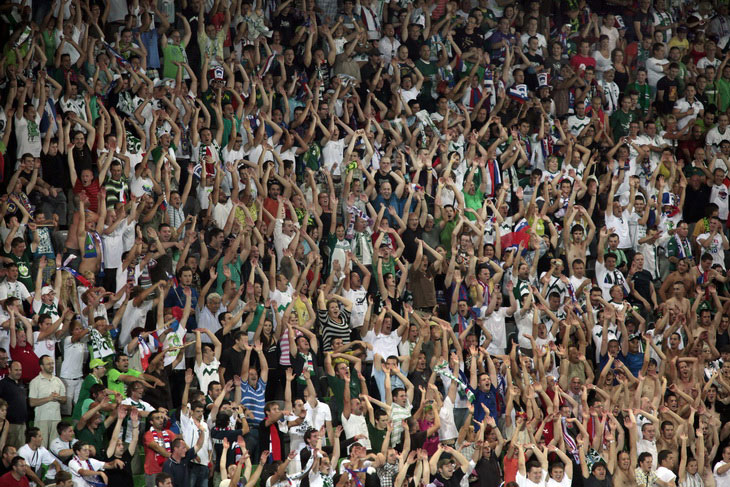Stožice Sports Park Stadium

© Dunja Wedam

© Dunja Wedam

© Dunja Wedam

© Dunja Wedam

© Dunja Wedam

© Dunja Wedam

