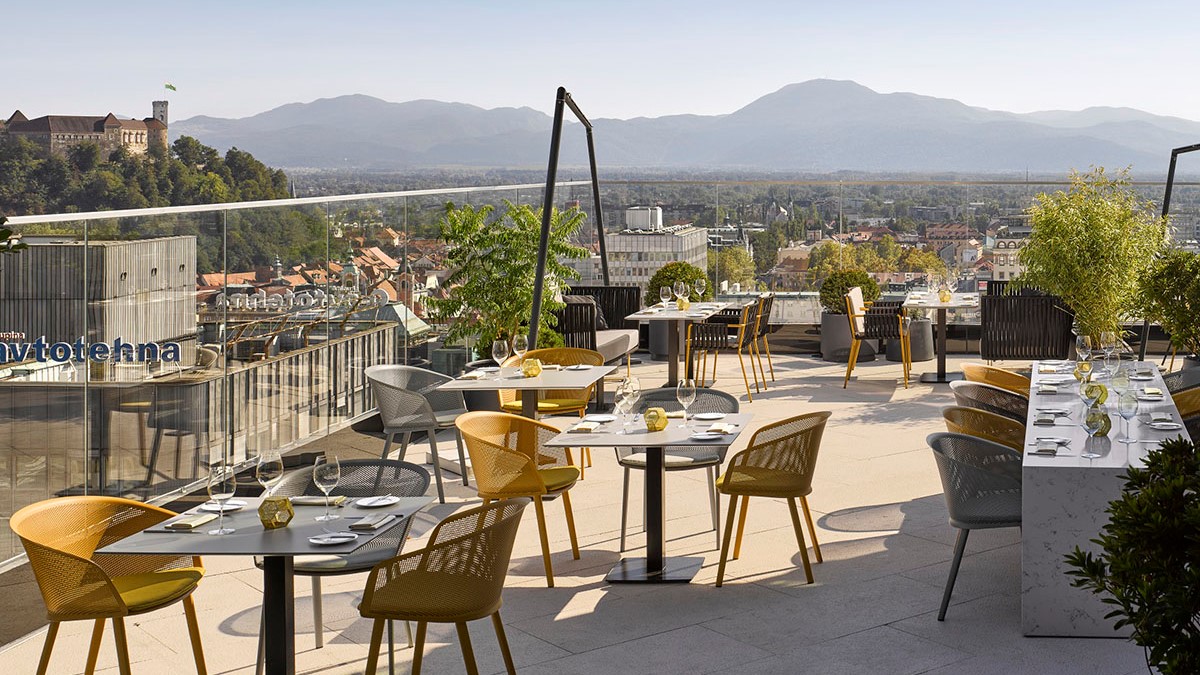Intercontinental Ljubljana

© InterContinental Ljubljana

© InterContinental Ljubljana

© InterContinental Ljubljana

© InterContinental Ljubljana

© InterContinental Ljubljana

© InterContinental Ljubljana

© InterContinental Ljubljana

© InterContinental Ljubljana

© InterContinental Ljubljana

© InterContinental Ljubljana
This contemporary-style hotel with a glass façade is situated in the city centre, a mere stone's throw from the old city centre and the main tourist attractions. Guests can book their comfortable stay in one of the 165 luxuriously-equipped rooms or the presidential suite with sauna and a fireplace.
In addition, the hotel offers a spa centre with sauna, fitness area, and a pool overlooking the city. The open kitchen concept allows you to get an insight into the kitchen led by the Michelin plate -awarded chef Komnen Bakić.
Schedule
Reception opening hours: 24 hours, seven days a week.
Capacities
- Number of rooms
- Number of beds
- Number of suites
Additional offer
- Free WiFi
- Pets allowed
- Designated smoking area
- Restaurant in the accommodation facility
- Air conditioning
- Option of renting a safe box
- Transfer from the airport
- Private parking for guests
- A room available for private parties and meetings
- Fitness facilities
- Sauna
- Lift
- Breakfast room
- Indoor swimming pool
Room amenities
- Bed linen
- Towels
- Free WiFi in the rooms
- Option of children's bed rental
- Additional bed
- Shower
- Bathtub
- Minibar
- Room service
Terms and conditions of payment
- Cash
- Eurocard/Mastercard
- Visa
- AMEX
- Diners
- Maestro/Cirrus
Accessible to persons with movement disabilities
- Designated parking space for persons with movement disabilities
- Designated path from the car park/public transport to the building
- Designated entrance for persons with movement disabilities
- Designated sanitary facilities accessible to persons with movement disabilities
- Adequate access to the building for persons with movement disabilities (hallways, staircase, lift, etc.)
- Accessible information desk/cash register for persons with movement disabilities
- Suitably equipped room for persons with movement disabilities
Contacts
Slovenska cesta 59 1000 Ljubljana
Phone: +386 (0)59 128 000
Email: [email protected]
Web site: Intercontinental Ljubljana
The first 5* star hotel in the city and the current highest building in Ljubljana is located in the close proximity of the bustling city centre, the Old town as well as Tivoli park.
The hotel has 165 rooms, »B« restaurant with a bar, a swimming pool, sauna, fitness and a flexible conference centre that is situated over 2 floors and suitable for business and social events of various kinds.
5 multi-purpose impeccably- equipped halls offer 530 m2 of event space and provide vast branding possibilities topped off with a contemporary interior design and sophisticated details reflecting Slovenian authenticity. The largest Emona hall can accommodate up to 300 guests.
There are two additional halls in the 19th floor with a great view over the city on one side and the Alps over the other. The Club InterContinental is located in the same floor, offering its guests “a hotel within the hotel” experience.
Contacts
Slovenska cesta 59
1000 Ljubljana
Ljubljana
Phone: +386 (0)59 128 000
E-mail: [email protected]
POI konference:
https://www.ihg.com/intercontinental/hotels/gb/en/ljubljana/ljuha/hoteldetail
Capacities
-
Rooms 11
-
Area size 530
-
Hotel 165
-
Theater seats 300
-
Classroom 150
-
Banquet 200
-
Reception 380
Conference rooms
-

Emona I
-
Theater
140
-
Classroom
70
-
Reception
180
-
Banquet
90
-
Size of the room
176
-
Ceiling height
3.7
-
-

Emona II
-
Theater
150
-
Classroom
80
-
Reception
190
-
Banquet
100
-
Size of the room
189
-
Ceiling height
3.7
-
-

Emona I + II
-
Theater
300
-
Classroom
150
-
Reception
380
-
Banquet
200
-
Size of the room
365,5
-
Ceiling height
3.7
-
-

Laburus I
-
Theater
10
-
Classroom
-
Reception
-
Banquet
-
Size of the room
22,75
-
Ceiling height
3.7
-
-

Laburus II
-
Theater
10
-
Classroom
-
Reception
-
Banquet
-
Size of the room
22,75
-
Ceiling height
3.7
-
-

Laburus I + II
-
Theater
36
-
Classroom
18
-
Reception
-
Banquet
-
Size of the room
45
-
Ceiling height
3.7
-
-

Foyer
-
Theater
-
Classroom
-
Reception
-
Banquet
-
Size of the room
132
-
Ceiling height
3.7
-
-

Ekorna I
-
Theater
25
-
Classroom
18
-
Reception
-
Banquet
-
Size of the room
40,9
-
Ceiling height
2.96
-
-

Ekorna II
-
Theater
36
-
Classroom
20
-
Reception
-
Banquet
-
Size of the room
41,2
-
Ceiling height
2.96
-
-

Ekorna I + II
-
Theater
60
-
Classroom
32
-
Reception
60
-
Banquet
30
-
Size of the room
82
-
Ceiling height
2.96
-
-

Club InterContinental Executive Boardroom
-
Theater
-
Classroom
-
Reception
-
Banquet
-
Size of the room
37,4
-
Ceiling height
3.2
-

