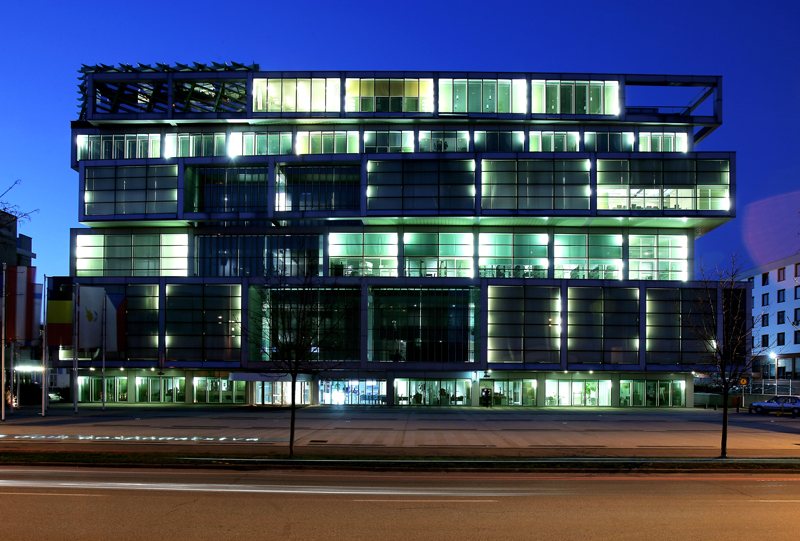Gospodarska zbornica Slovenije - GZS






The GZS building is a highly functional and modern architectural project from the end of the 1990s. Its location is in Bežigrad, a residential quarter that is now developing into a newer business-governmental district, just 2 km from the city centre. Close by are also some of the larger faculties.
The GZS Business & Conference Centre was initially set up for their internal needs – educational seminars, business conferences, etc. In recent times, however, GZS is placing these facilities on the market. These comprise five conference rooms and a top-floor Business Oasis, plus six seminar / board rooms in a building close by. Clients can count on a full in-house organisational support, including catering.
Contacts
Dimičeva ulica 13
1000 Ljubljana
Ljubljana
Phone: +386 (0)1 589 84 44
E-mail: [email protected]
POI konference:
http://www.gzs.si
Capacities
-
Rooms 6
-
Area size 184
-
Theater seats 150
-
Classroom 100
-
Banquet 40
-
Reception 150
Conference rooms
-

Hall A - Triglav
-
Theater
150
-
Classroom
100
-
Reception
150
-
Banquet
-
-
Size of the room
184
-
Ceiling height
4
-
-

Hall C - Nanos
-
Theater
60
-
Classroom
50
-
Reception
60
-
Banquet
-
-
Size of the room
63
-
Ceiling height
4
-
-

Hall E - Mangart
-
Theater
40
-
Classroom
30
-
Reception
60
-
Banquet
-
-
Size of the room
69
-
Ceiling height
3.3
-
-

Hall F - Planjava
-
Theater
40
-
Classroom
30
-
Reception
60
-
Banquet
-
-
Size of the room
69
-
Ceiling height
3.3
-
-

Hall G - Peca
-
Theater
40
-
Classroom
30
-
Reception
60
-
Banquet
-
-
Size of the room
69
-
Ceiling height
3.3
-
-

Business Oasis
Various setups are possible except the typical "classroom" option.
-
Theater
-
-
Classroom
40
-
Reception
60
-
Banquet
40
-
Size of the room
150
-
Ceiling height
0
-
