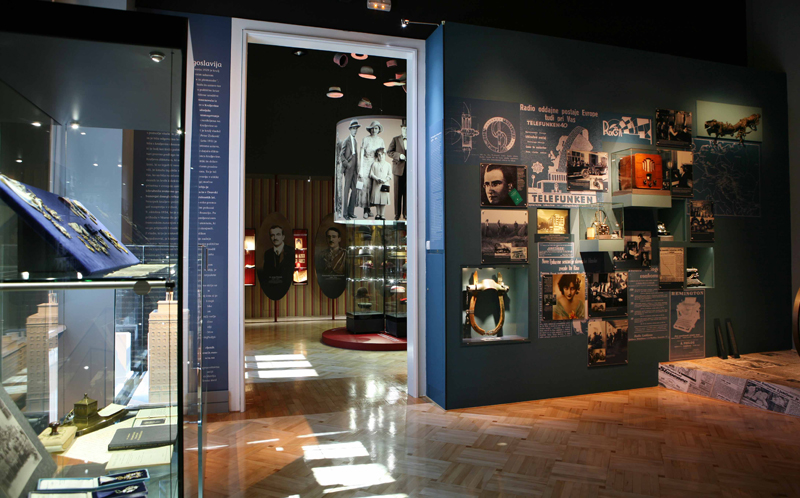Cekin Mansion: National Museum of Contemporary History

© MGLC

© MGLC

© MGLC

© MGLC


