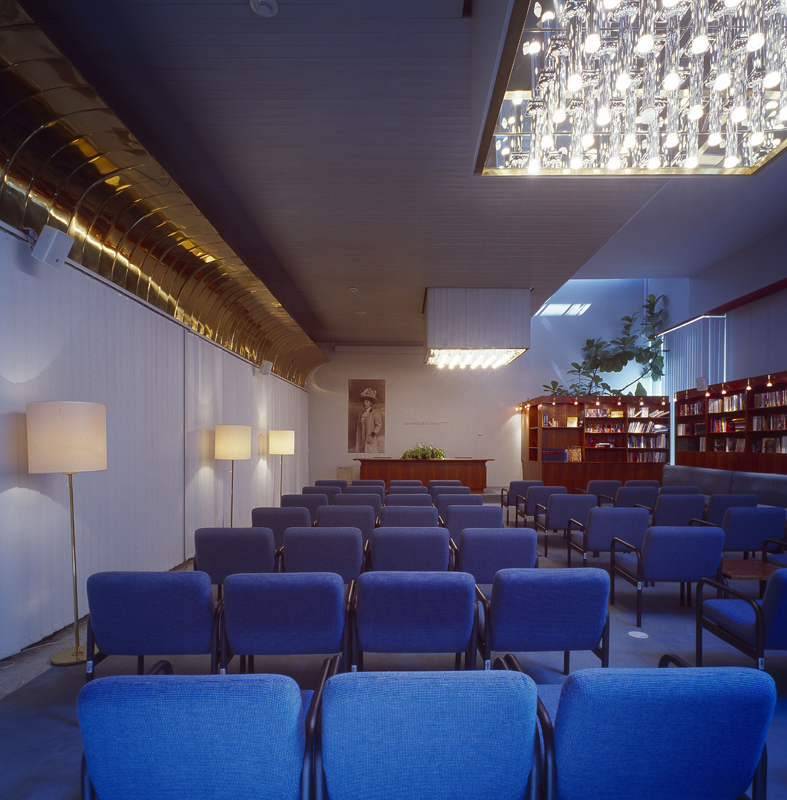Cankarjev dom (cultural and congress centre)

© MGML

© MGML

© MGML

© MGML

© MGML

© MGML


